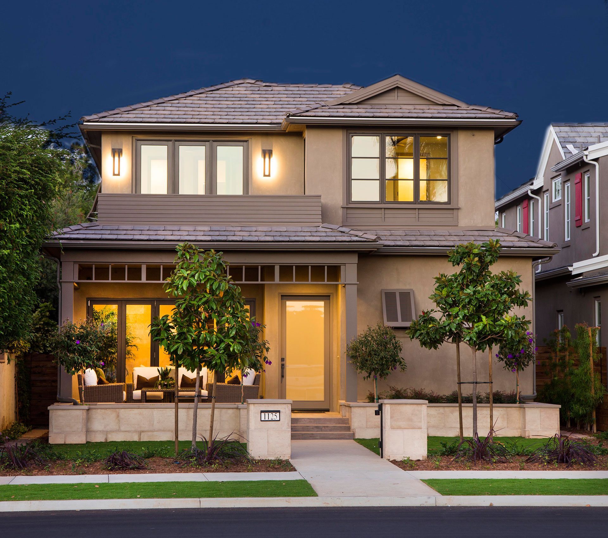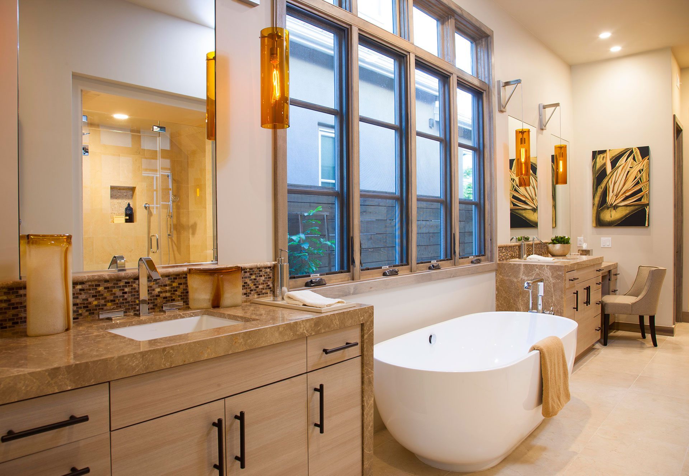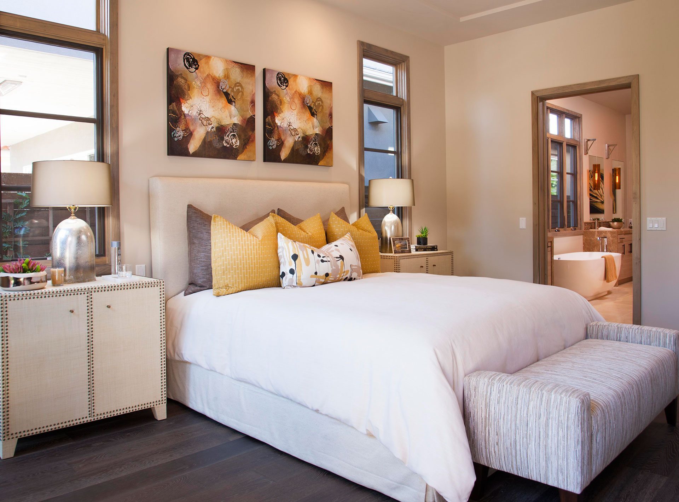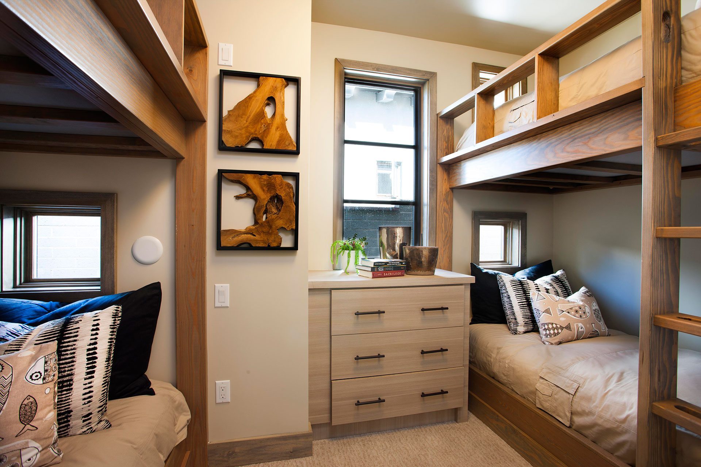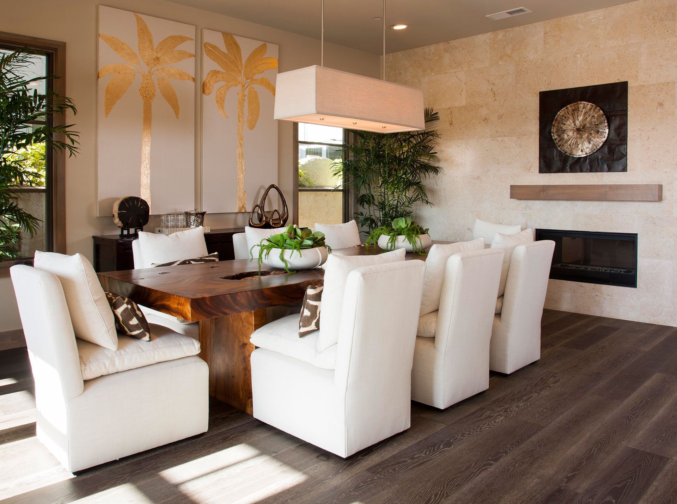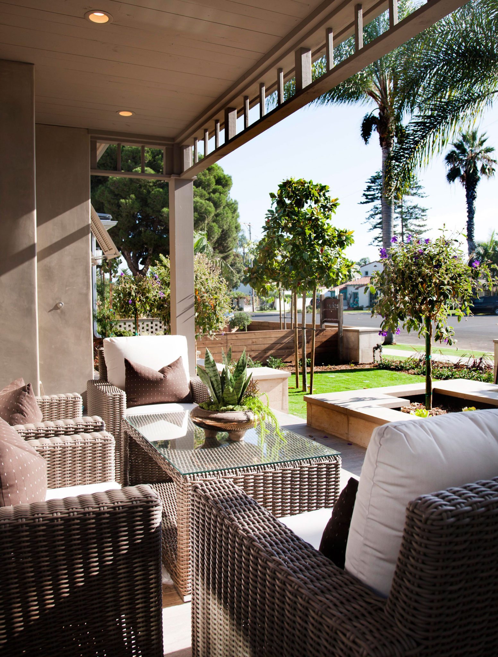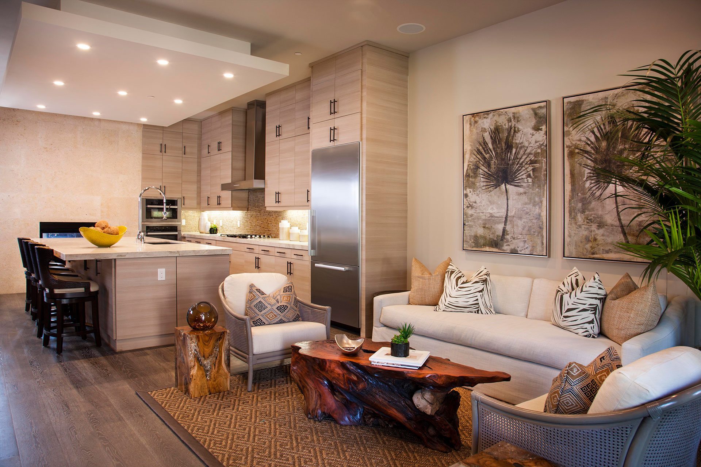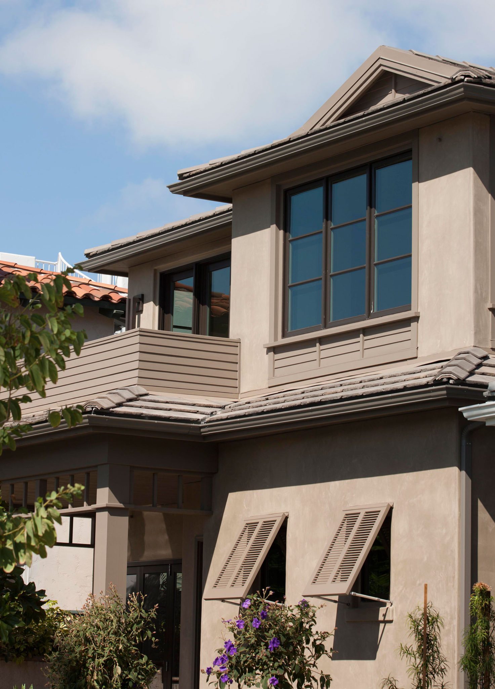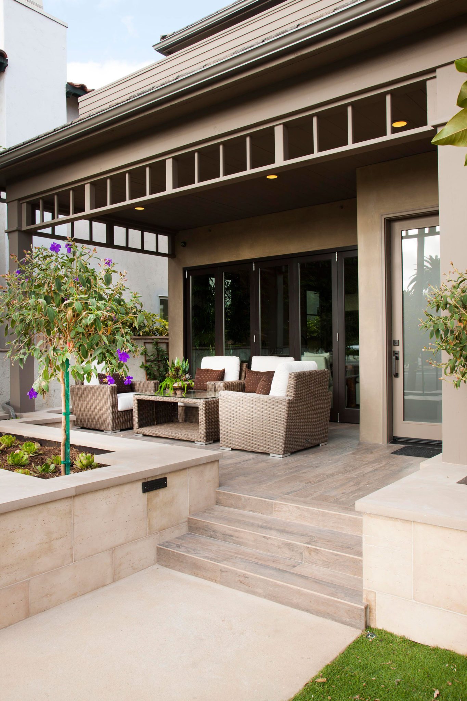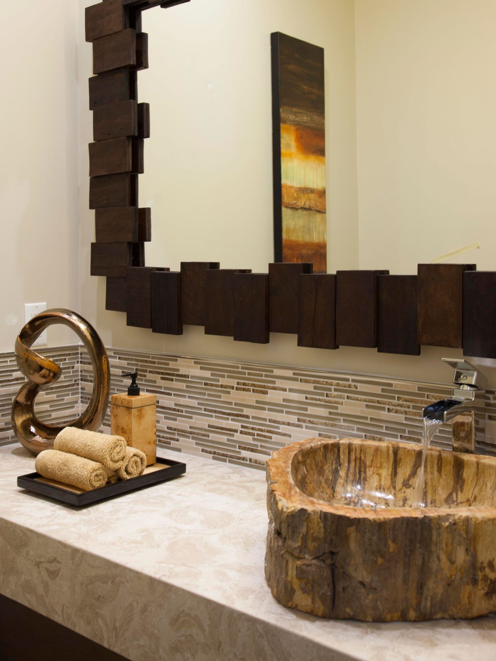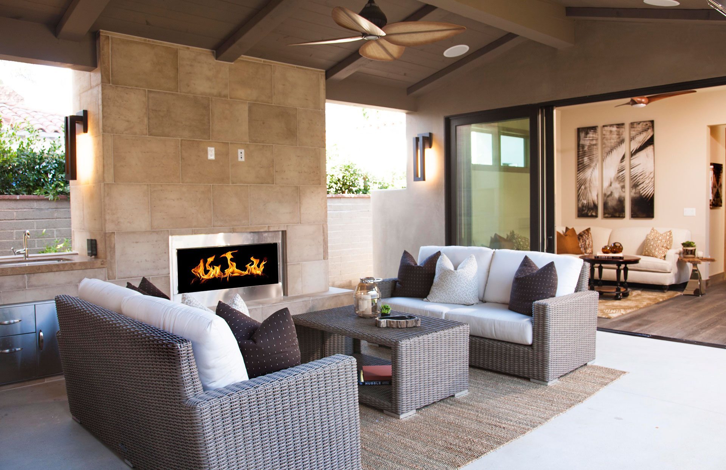Coronado Cottage #2
Coronado Cottage #2
Date
2015
Location
Coronado Island
Category
Single-Family CustomAbout This Project
Custom home designed for the Coronado Island lifestyle. The home features an indoor/outdoor floor plan with expansive covered outdoor living areas. With the master suite downstairs, this floor plan is great for many generations. A highlight of this home is the separate casita, which has a bunk room, bedroom suite, and living area designed to sleep six comfortably.



