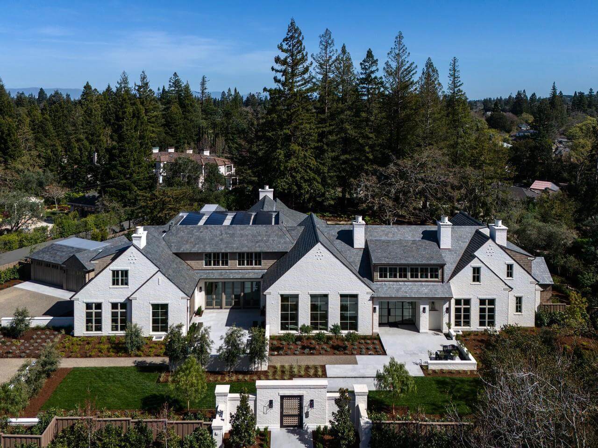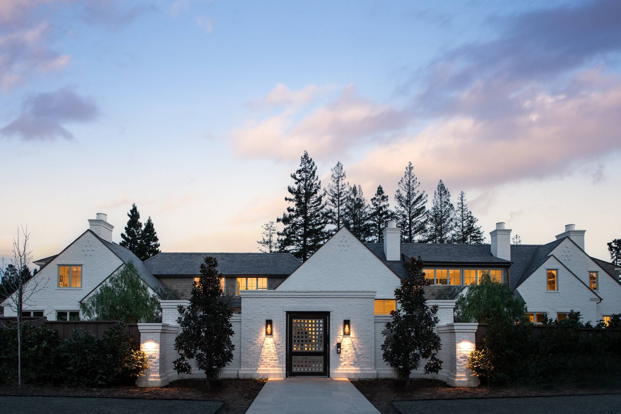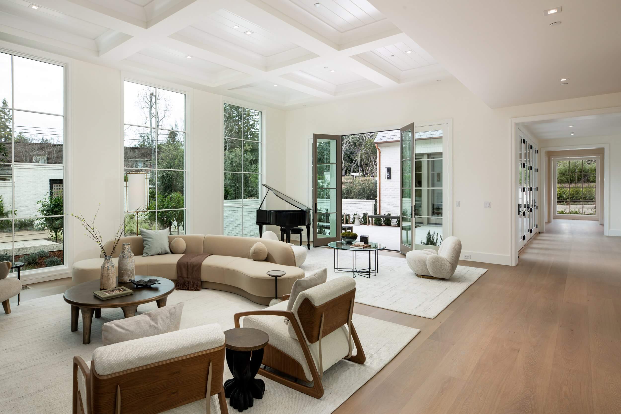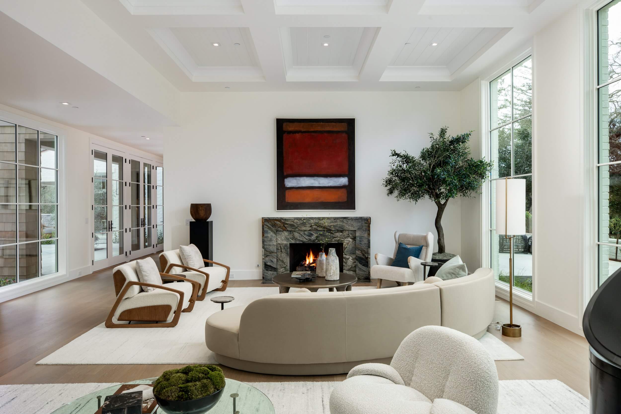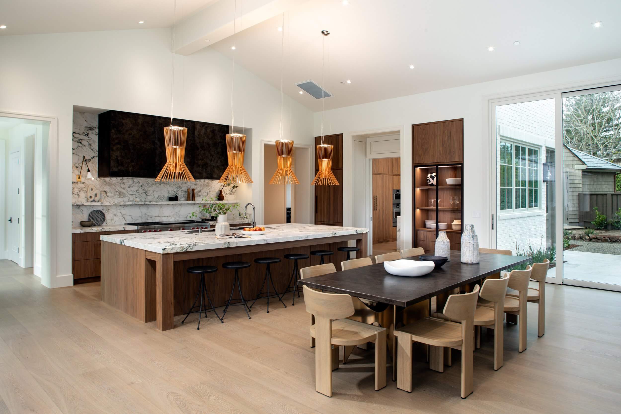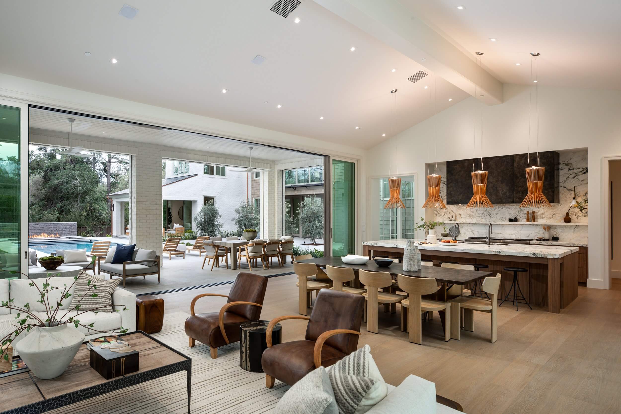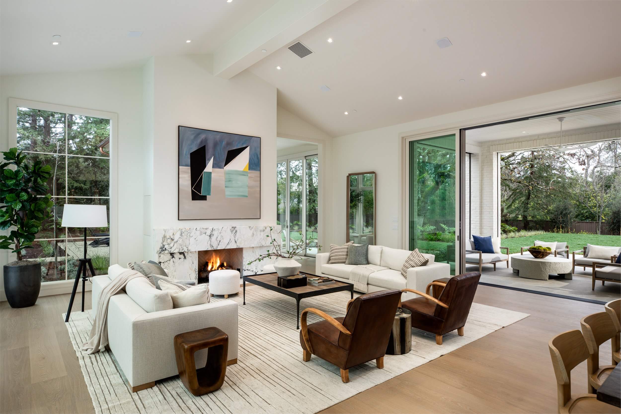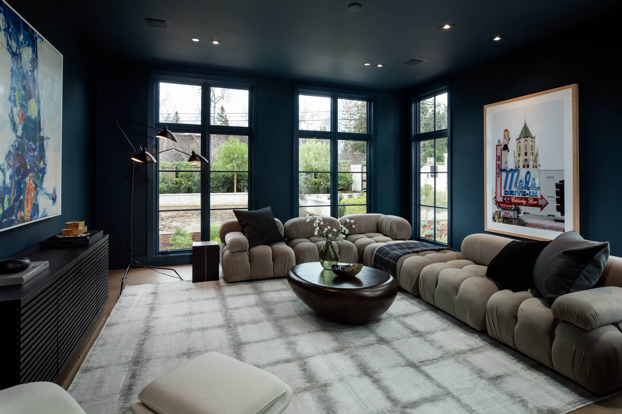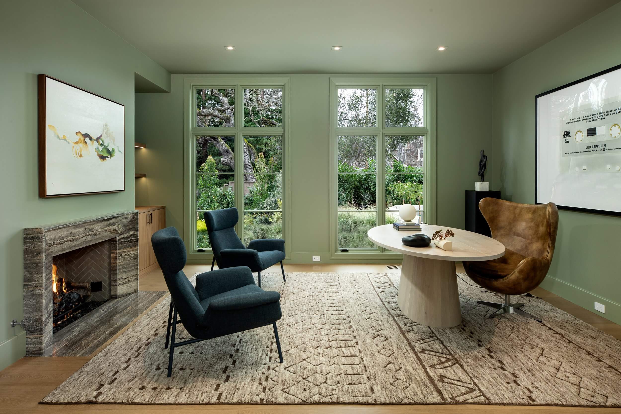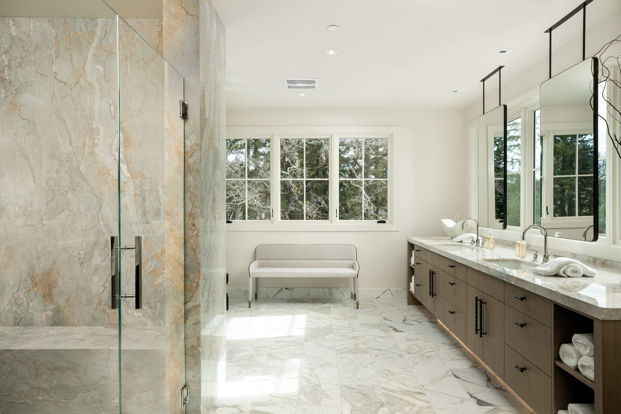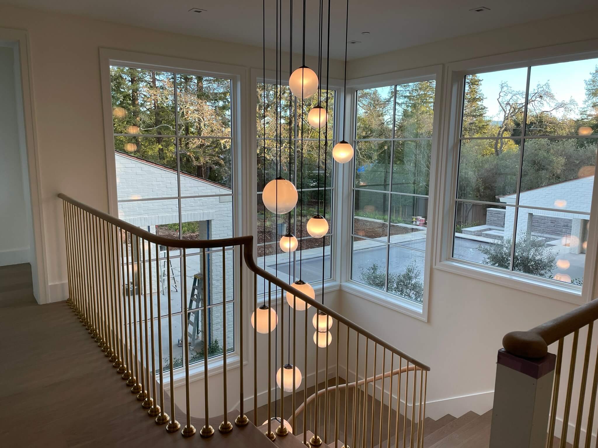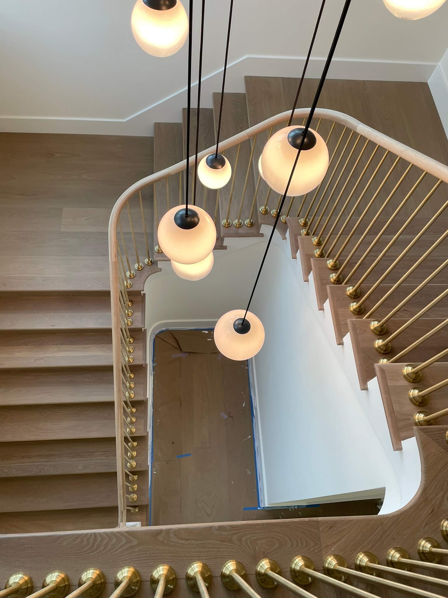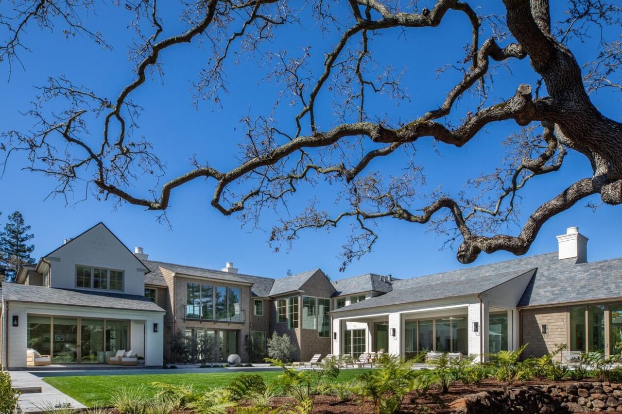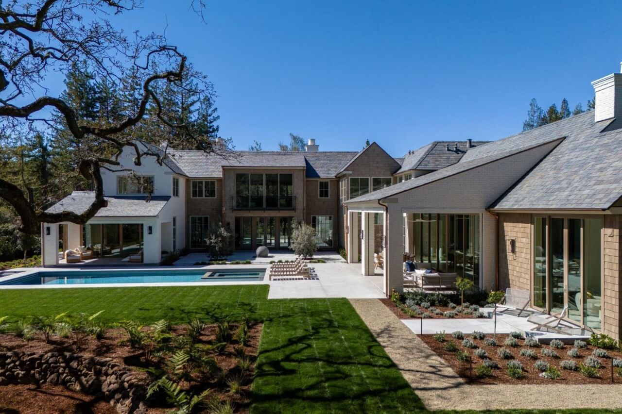Classic Atherton Estate
Title
Custom Estate
Location
Atherton CA
Date
2024
Category
Single-Family CustomAbout This Project
Nestled on a 1.5-acre wooded site surrounded by mature oaks and a redwood forest, this custom 11,330 sq. ft. estate is a refined balance of classic and modern design. The architecture, expressed through a harmonious blend of painted brick and cedar shingles, evokes both warmth and sophistication. Designed for both grand entertaining and intimate daily living, the home features expansive formal areas, a private office, lounge, and flexible multi-use spaces. The program includes six bedrooms, eight full and two half baths, a dedicated pool bath, full and prep kitchens, and a sunroom. A spacious screened veranda blurs the line between indoors and out, embracing the natural beauty of the site while fostering year-round connectivity to the landscape.



