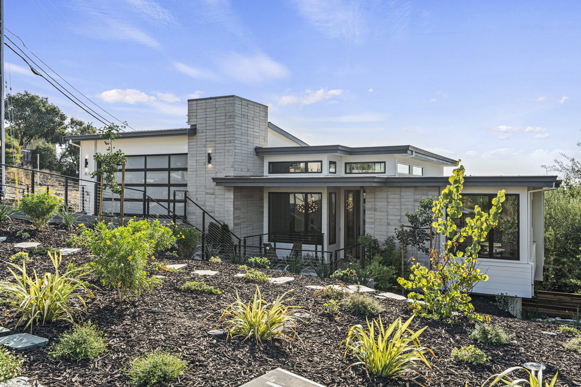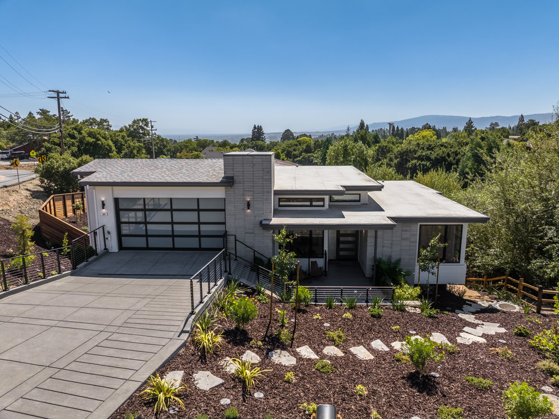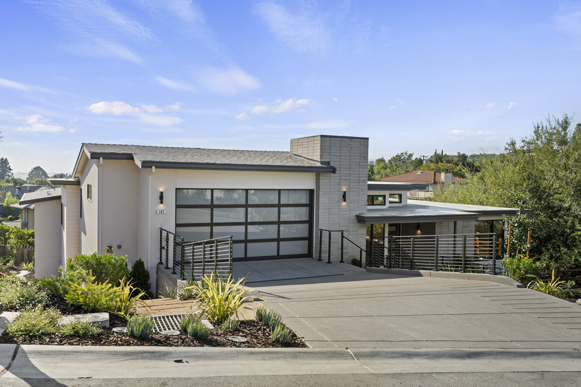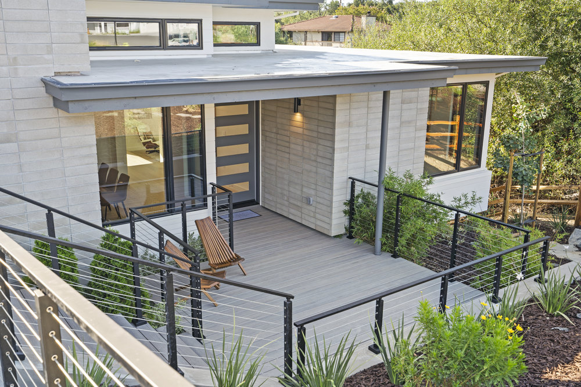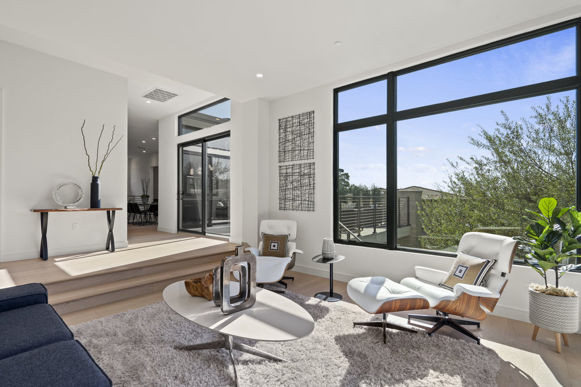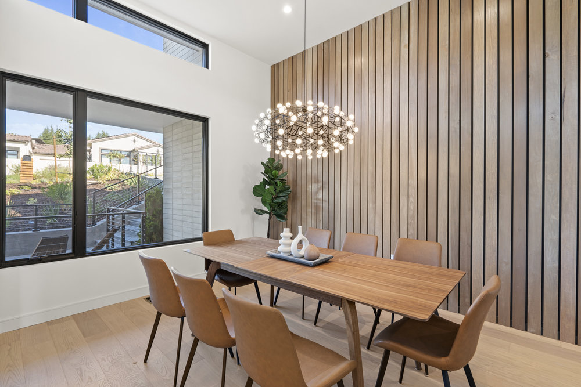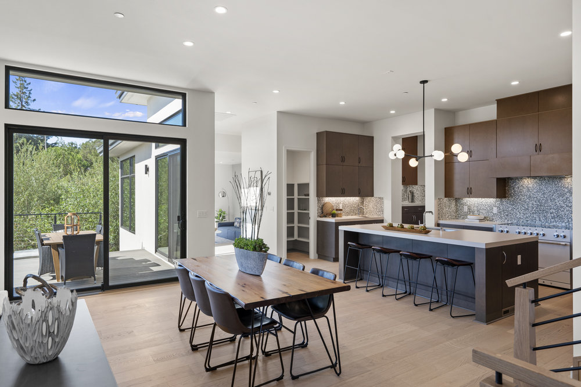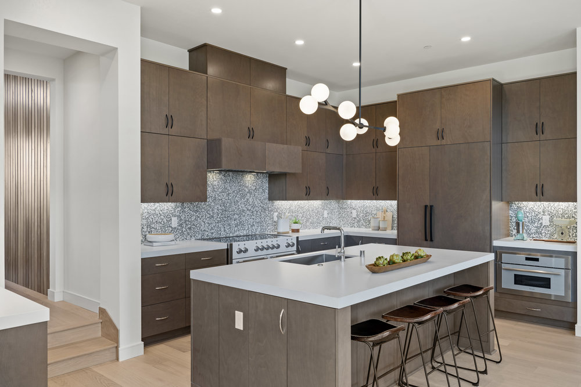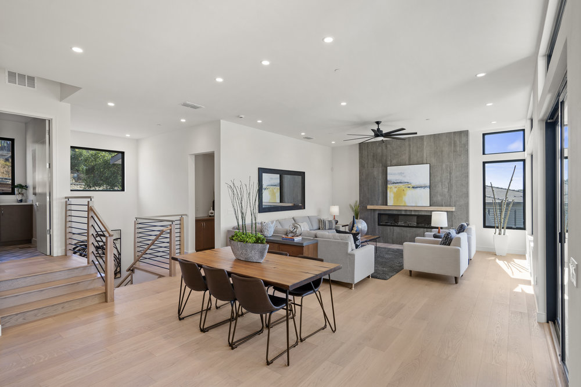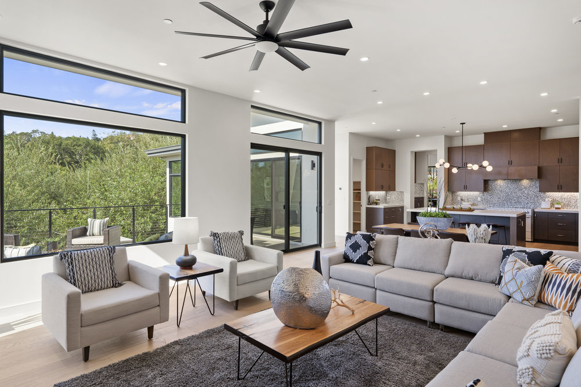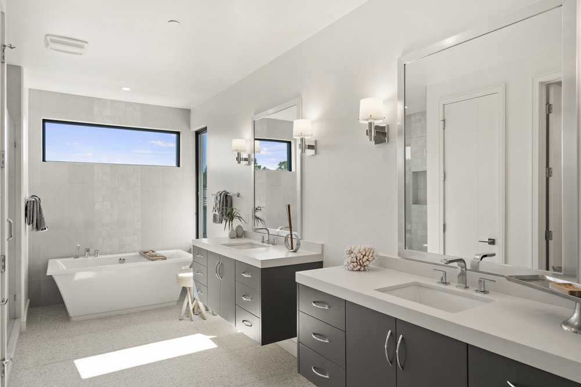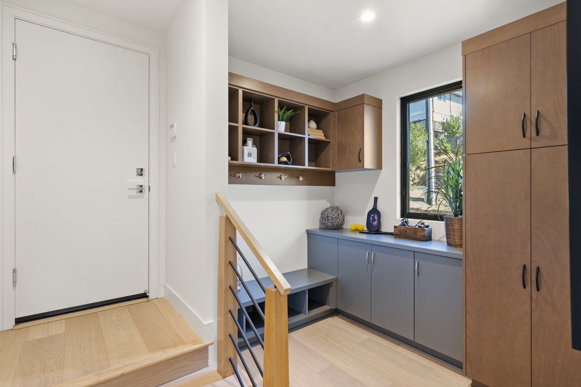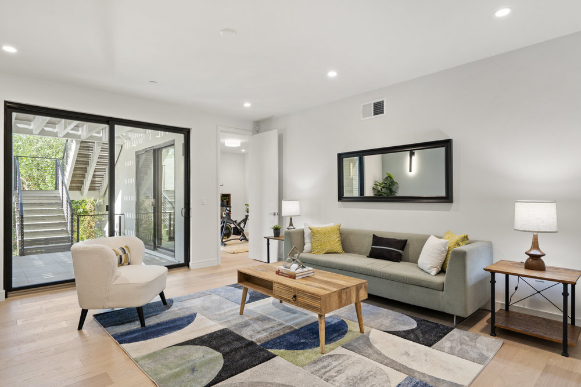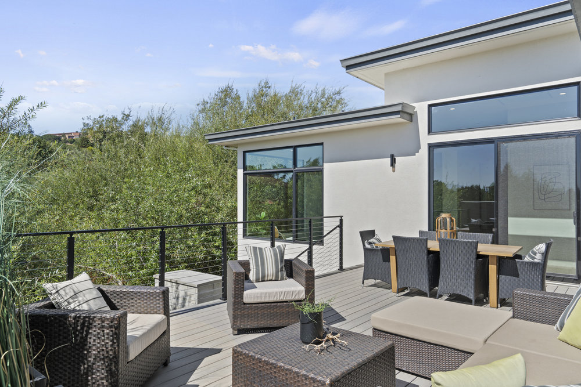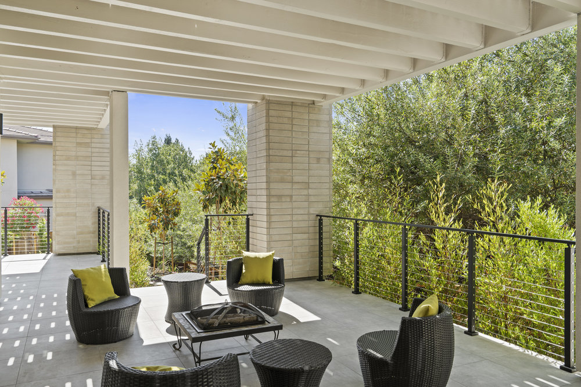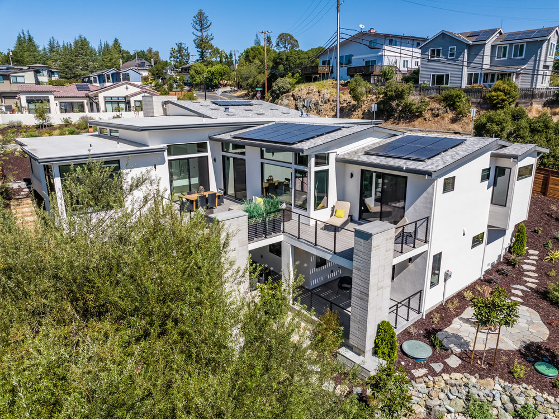Contemporary Hillside
Title
Contemporary Hillside
Location
Emerald Hills CA
Date
2023
Category
Single-Family CustomAbout This Project
This multi-level 4,041 sq. ft. residence is thoughtfully integrated into its hillside site in Redwood City, responding to strict height constraints with a dynamic, contemporary form. Expansive deck areas extend the living spaces outward, maximizing views of the adjacent wooded conservation easement while reinforcing a strong indoor-outdoor connection. The design emphasizes clean horizontal lines, material contrast, and volumetric interplay. The interior program includes four bedrooms, four and a half baths, a dedicated wine room, an office, a lounge, and a mudroom.



