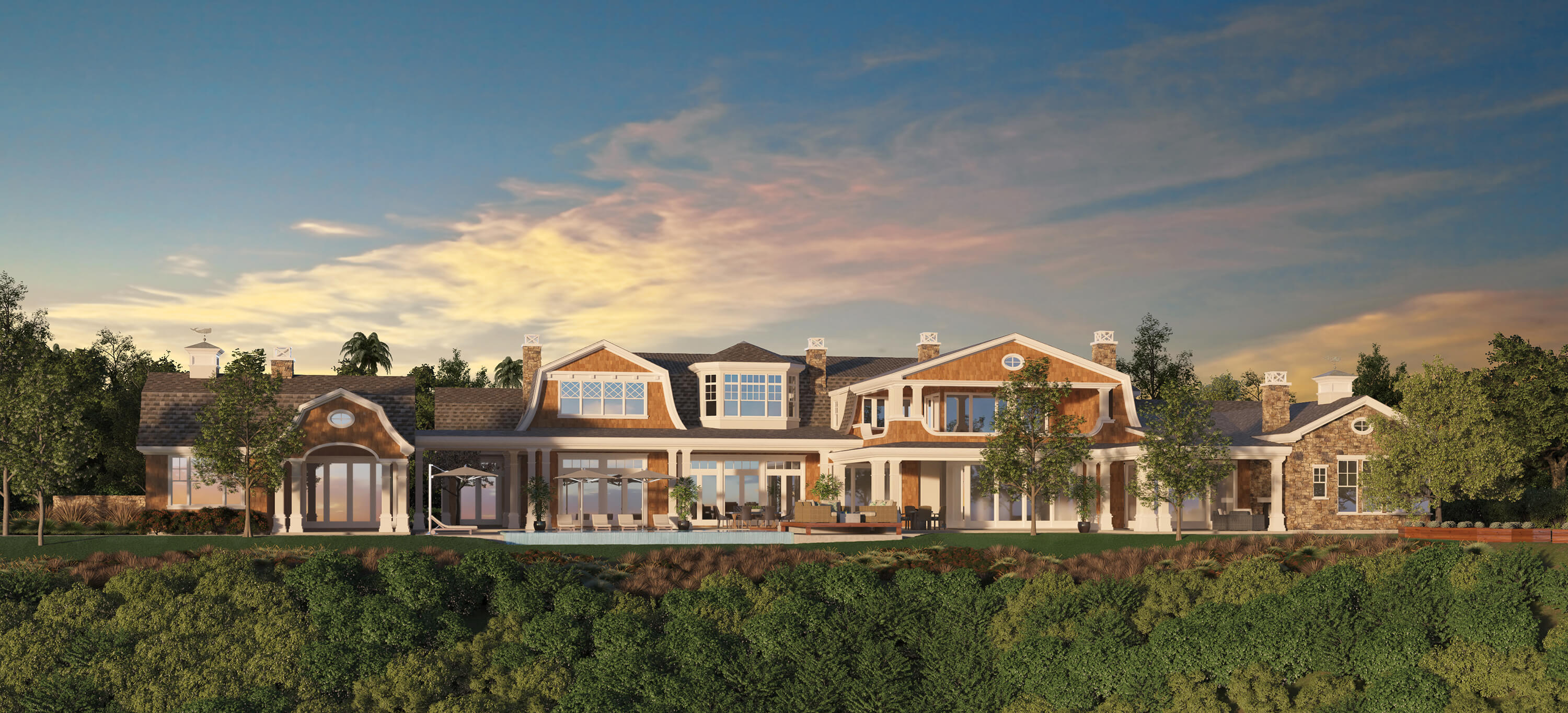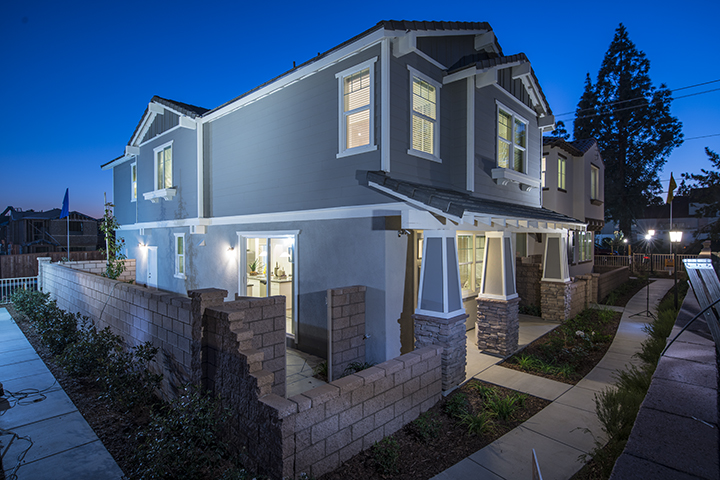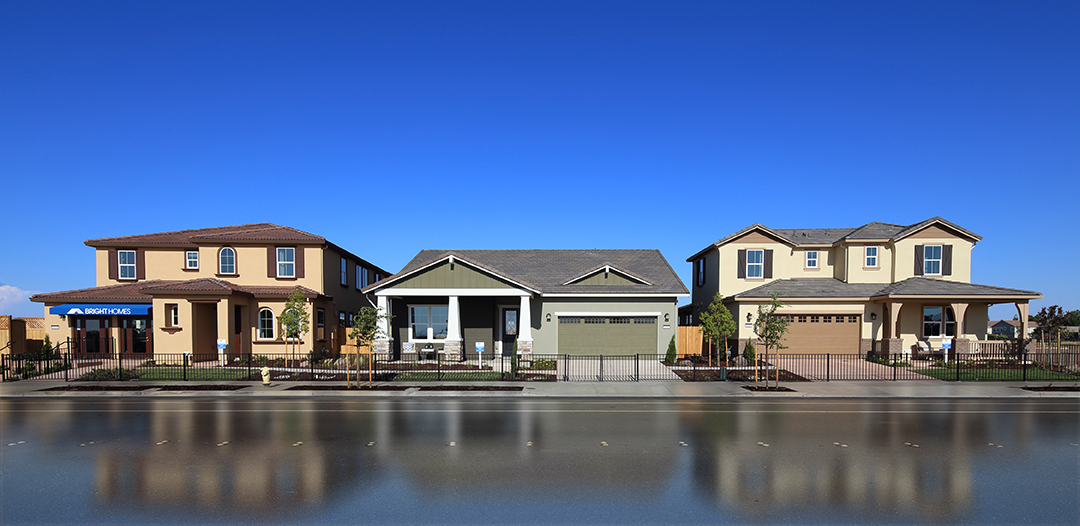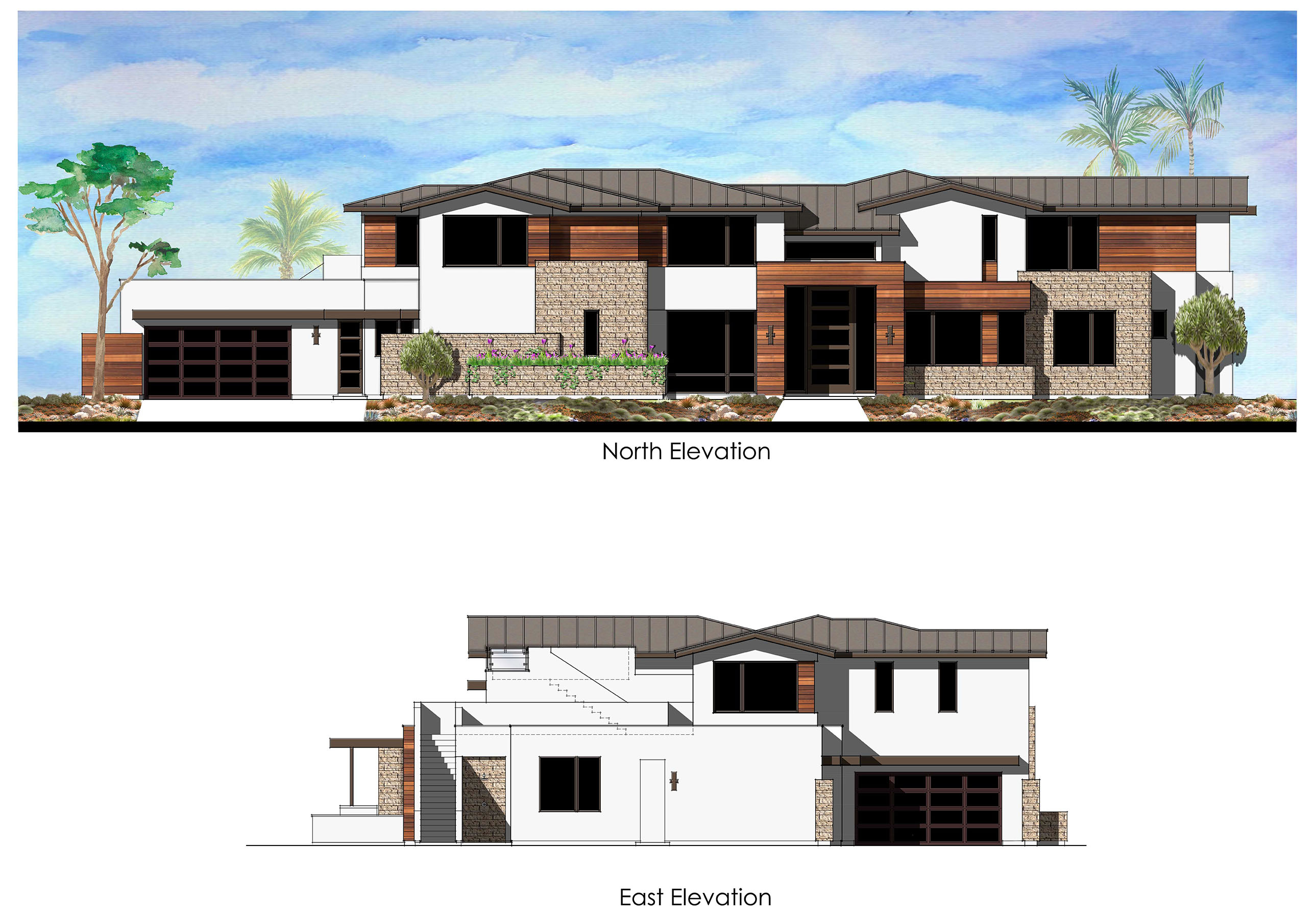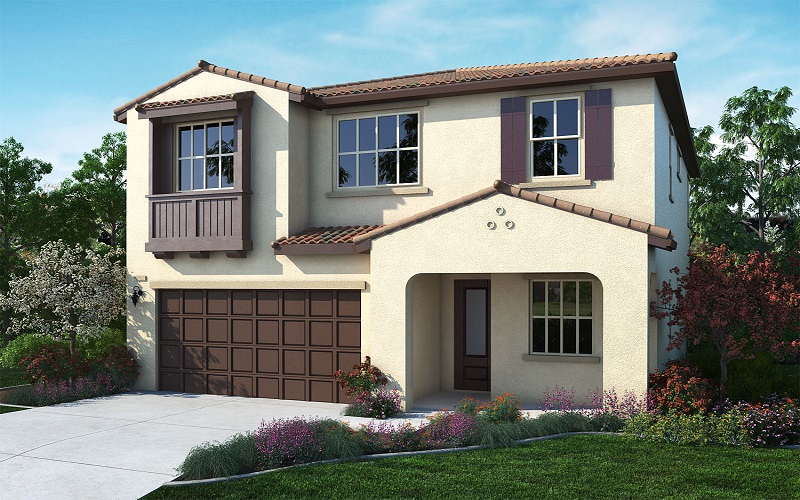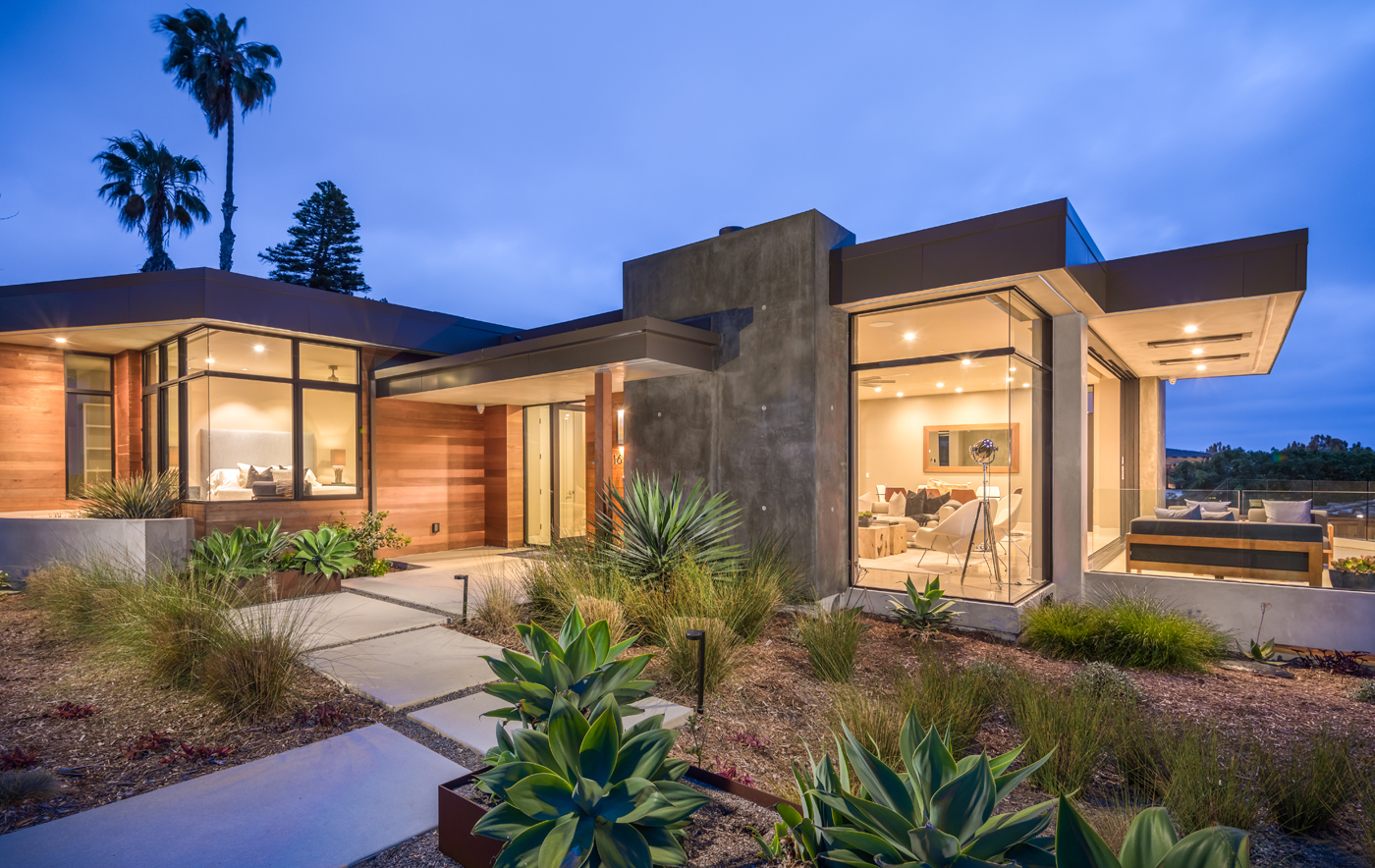Posted at 00:12h
in
by Doug McBeth
New home located in West Atherton. The 1 acre property includes a 6,348 sq. ft. main residence with a 755 sq. ft. second dwelling unit incorporated into the design. The property also features an outdoor entertaining pavilion that includes a pool bath and changing room,...
Posted at 18:04h
in
by Doug McBeth
Designed for a narrow, alley loaded R2 lot in coastal Corona Del Mar, these 3-story units feature open floor plans with several outdoor living areas....
Posted at 17:02h
in
by Doug McBeth
Shingle style custom residence located on a coastal ridge overlooking the La Jolla coast. The main residence has 7,906 s.f. of living space and a 706 s.f. guest house and several outdoor living areas with fireplaces and beautifully landscaped with a negative edge pool....
Posted at 23:43h
in
by Doug McBeth
A custom 6,600 s.f. modern home located on a split level ocean view site in Solana Beach...
Posted at 15:38h
in
by Doug McBeth
A 33 unit project on 2.81 acres achieving 12 du/acre. Two product types include 2-story detached homes and 3-story attached homes surrounding a central community outdoor space...
Posted at 17:44h
in
by Doug McBeth
Detached small lot home community from 1,685 to 2,015 s.f. featureing paseo entrance courts and alley loaded 2-car garages. Community density is 11 units per acre...
Posted at 00:41h
in
by Doug McBeth
This single family development offers four floor plans with four unique elevation styles. Efficient designs offer value to the builder and buyer....
Posted at 00:23h
in
by Doug McBeth
Planned for a large lot in Encinitas, this 6,487 s.f. home and Casita has a clean, modern exterior design. A rooftop deck provides partial ocean views...
Posted at 23:15h
in
by Doug McBeth
An 89 Lot infill development in Fair Oaks. Efficient 2,625-3,194 s.f. floor plans feature open concept living, 10' ceilings and bi-fold door systems...
Posted at 15:57h
in
by Doug McBeth
A unique home designed to capture white water ocean views from the main living level. A subterranean level provides additional living spaces as well as a 2-car garage. The low profile building forms and exterior materials provides a striking modern design while preserving neighbors' views...





