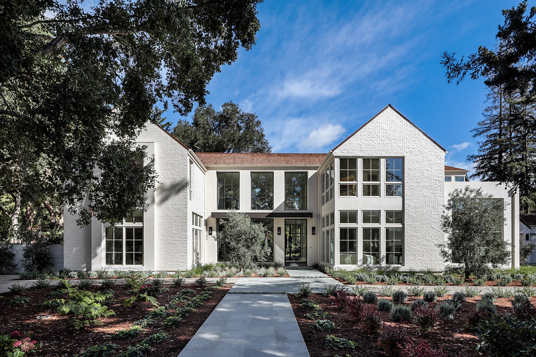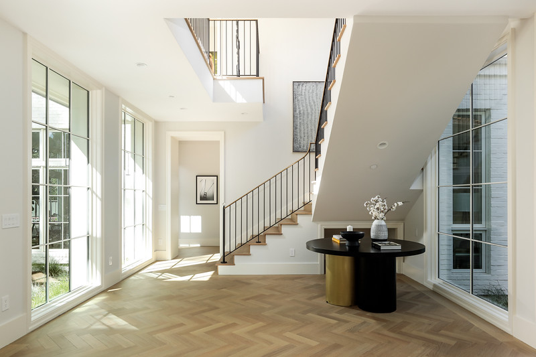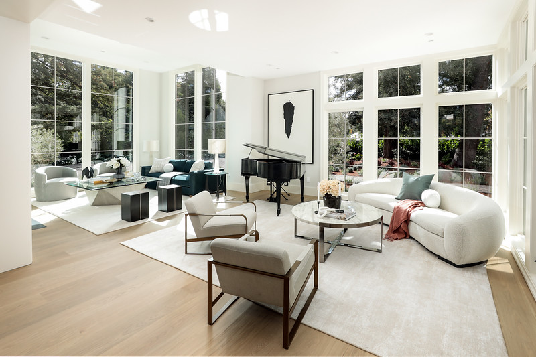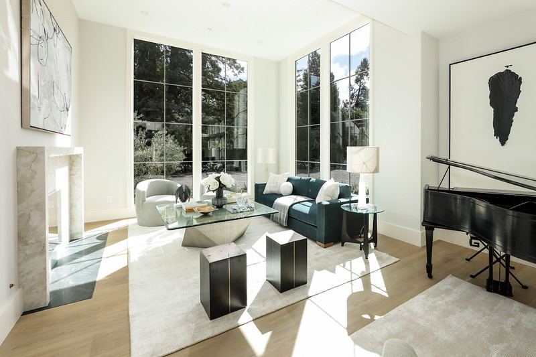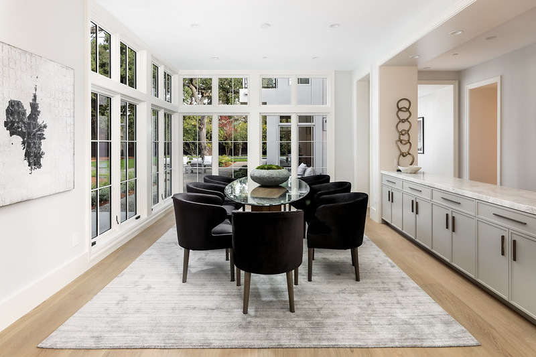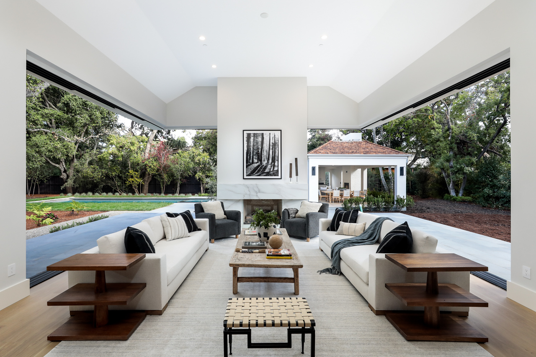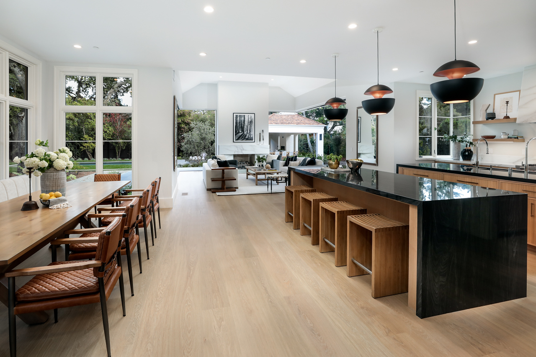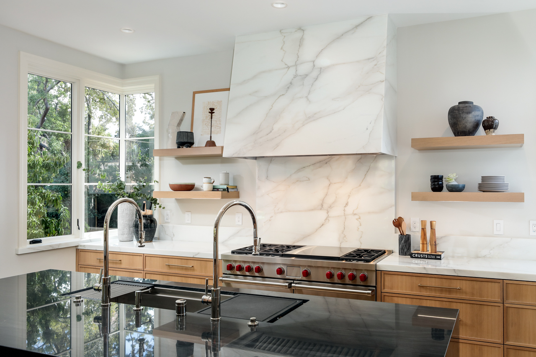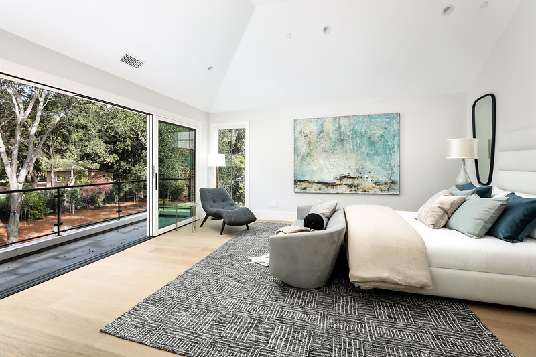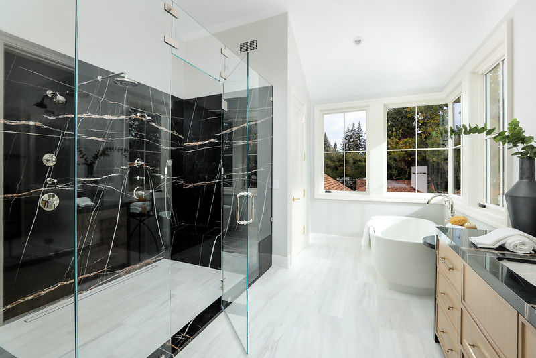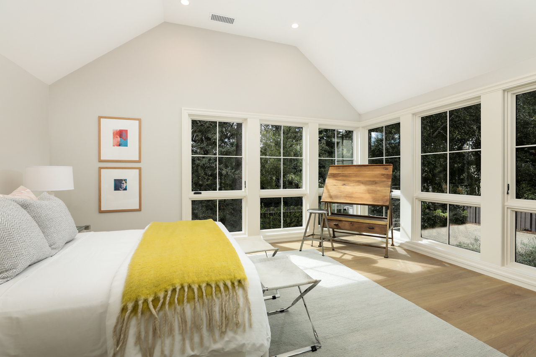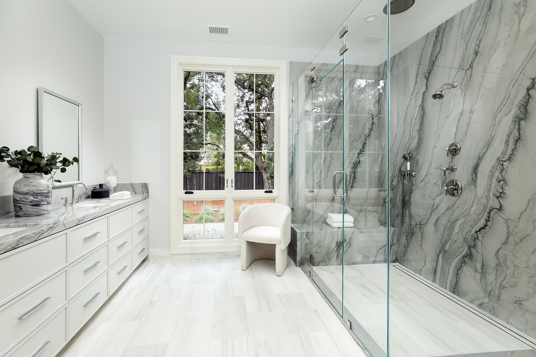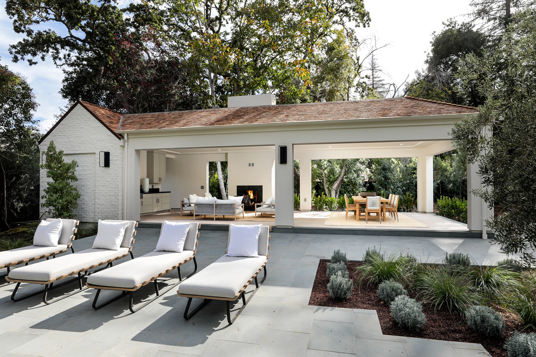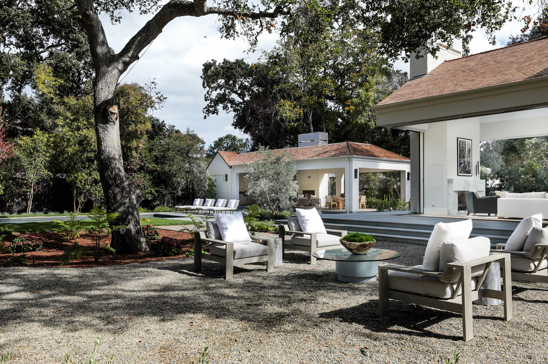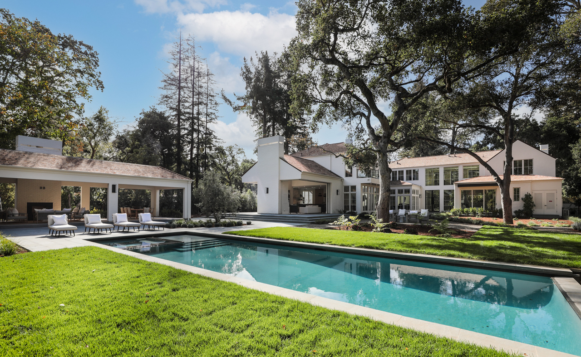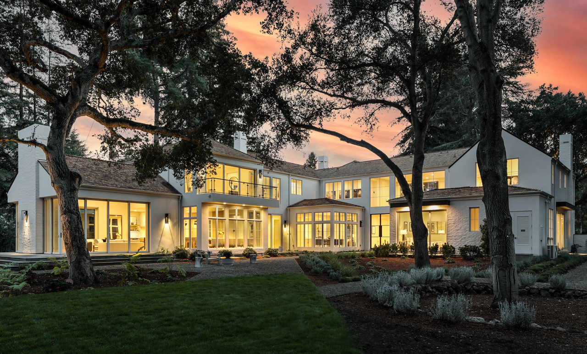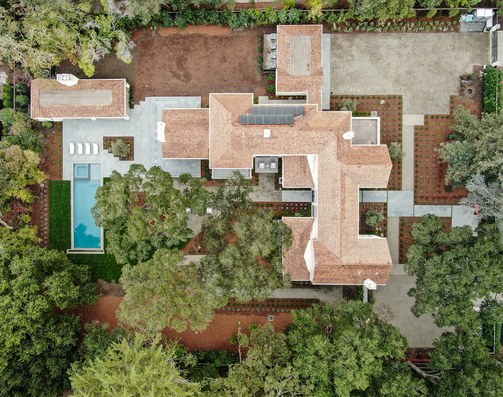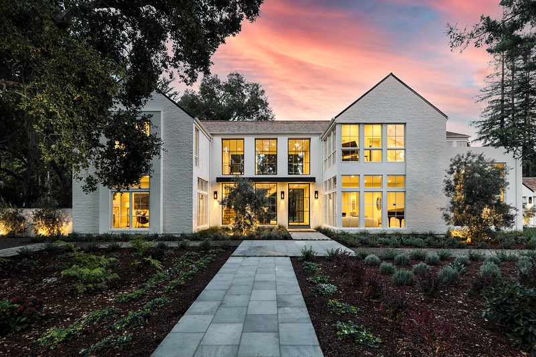Peninsula Custom Home
Title
Peninsula Custom Home
Location
Atherton CA
Date
2023
Category
Single-Family CustomAbout This Project
This 7,927 sq. ft. residence provides scale, proportion, and a seamless spatial flow. Defined by its high ceilings and pocketed sliding door systems, the design fosters a strong indoor-outdoor connection, maximizing natural light and extending living spaces into the surrounding landscape. Programmatically diverse, the home features five bedrooms, six baths, a dedicated music room, and a private guest suite. The site is further activated by a detached three-car garage and a thoughtfully positioned pool house, creating a balanced composition of built form and open space. Precision in material selection and detailing elevates the home’s architectural expression, delivering a refined yet functional living experience.



